Located in the number 1 tourist destination in Mexico within one of the developments that will change Mexico according to Forbes magazine, Puerto Cancun is a space where the sea and the city merge into the most exclusive lifestyle framed by an impressive natural setting with more than 18 km of coastline, combining elegance with a variety of unique experiences around shopping, gastronomy, cultural and entertainment events.

35 million passengers annually

Direct flights to all major cities in the world

14 miles of white sand beaches

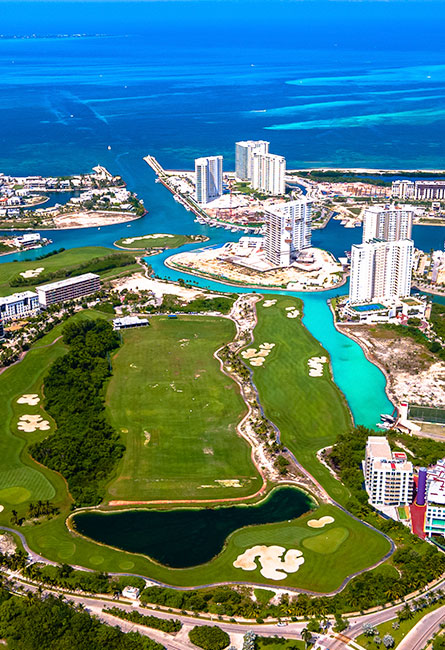
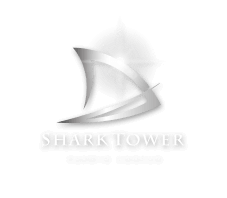
We redesign the modern architecture in a building that redefines the shark's dorsal fin giving it a special purpose: conserve our sharks. A combination of engineering, design, technology, science and biology results in an impressive fusion between nature and architecture where luxury is in every detail.
A project that gives new meaning to the word sustainability, with a laboratory aimed at researching and preserving this endangered species and a percentage of sales destined for this cause.







Shark Tower is an iconic development in Cancun. 20 floors with 134 apartments, each with a unique and exclusive design.
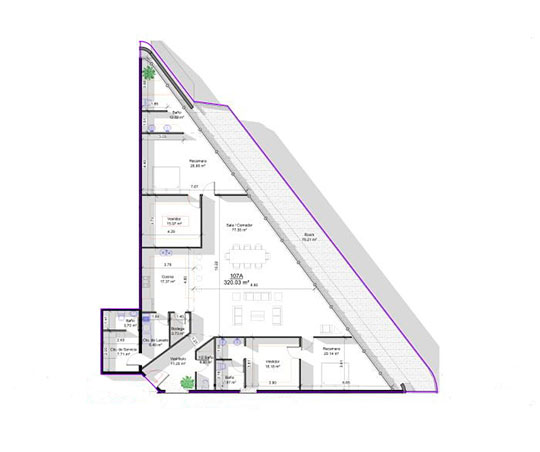
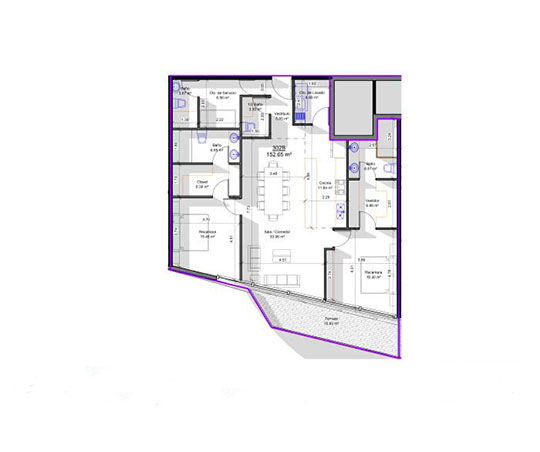
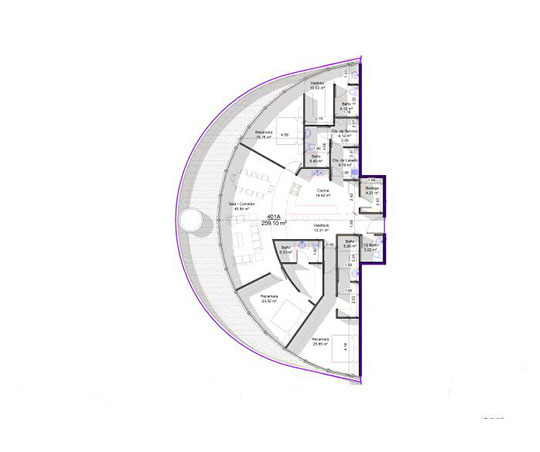
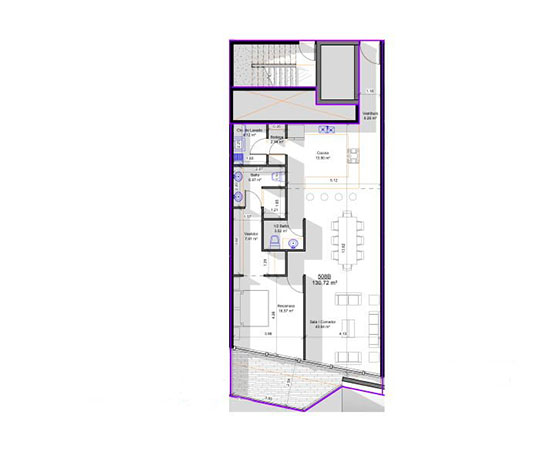
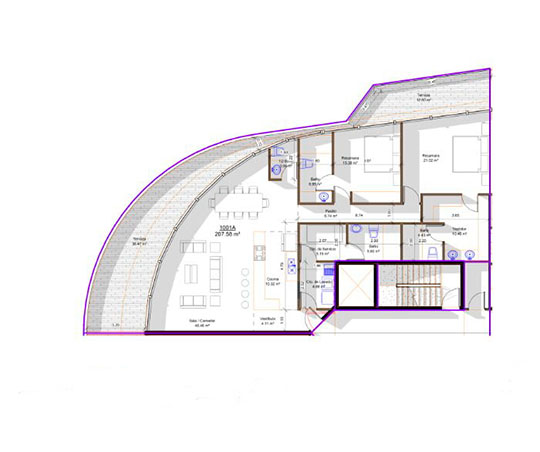
Images for informational purposes and may vary depending on the needs of the developer